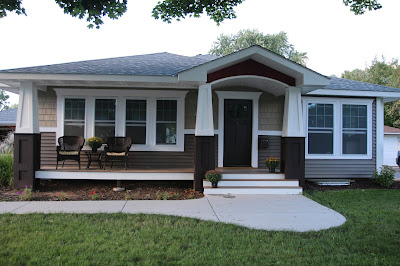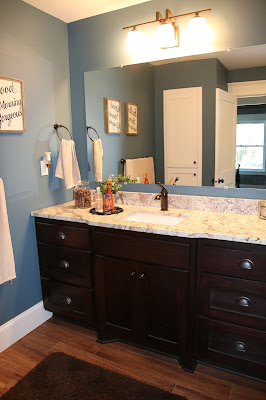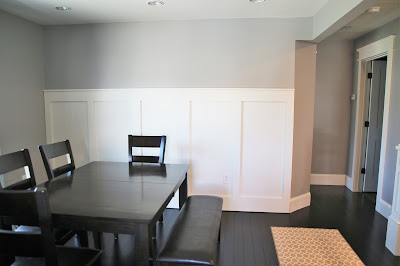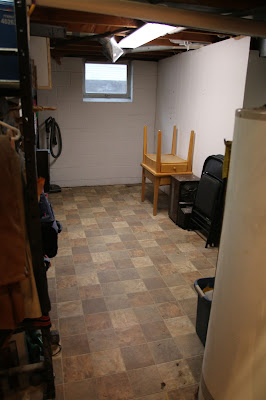Our family grew by 4 feet....we got a puppy!! 8 week old Bentley the goldendoodle joined our family on December 9th! Mike put up a gate between the house and the garage to contain him in the backyard.
Tuesday, December 27, 2016
Wednesday, November 16, 2016
BEFORE and AFTER PICS (11/16/16)
FRONT OF HOUSE
***************************************************************************
BACK OF HOUSE
***************************************************************************
KITCHEN
The galley kitchen was along the wall that the kitchen sink and oven is now on. Where the island now is there originally was steps going downstairs. Where the steps are currently going down used to be Kate's room (see pic below).
**************************************************************************
LIVING ROOM
**************************************************************************
DINING ROOM
The new dining room is in the addition that we put on the back of the house - much more space than the tiny eat-in space we had!
**************************************************************************
BACK ENTRY WAY
The new back entry-way is in the addition that we put on the back of the house.
**************************************************************************
OFFICE
During our in between face-lift stage we built a desk in the living room nook by the window with the curtains. The same desk is now in its own office. The office also has 2 closets - one is a walk-in (way more space!!)
**************************************************************************
UPSTAIRS BATHROOM
**************************************************************************
MASTER BEDROOM
The master bedroom is in the addition we put onto the back of the house. The old master bedroom space in the front of the house is now the office. We used the space that used to be Evan's bedroom for the walk-in closets for both the master bedroom and the office.
**************************************************************************
FAMILY ROOM
The downstairs family room is now turned and using the space along side the driveway, it used to run along the front of the house. The space that it used to be (across from the yellow door) is now the bathroom and a playroom. Part of the new space (where the couch currently is) used to be the in between stage laundry room.
**************************************************************************
LAUNDRY ROOM
The laundry room is in the addition that we put on the back of the house. The original laundry room space is now where Kate's room is. The in between face-lift laundry room is now the family room space.
**************************************************************************
DOWNSTAIRS BATHROOM
The space that the old bathroom was located is now where the furnace room is (behind the yellow door). The bathroom space now is part of the old family room space.
**************************************************************************
EVAN'S ROOM
Evan started with a bedroom upstairs. That space is now used for the master and office walk-in closets. In between the downstairs bedroom was used by Jonah, while Evan was upstairs---but that downstairs room is now Evan's room.
**************************************************************************
KATE'S ROOM
Kate started with a bedroom upstairs. It was intended to be a dining room and was a pass-through room. We closed off one of the doorways to make it into a bedroom. The downstairs space that her bedroom is currently in, was originally the laundry room when we purchased the house and then we turned it into a storage room. NOTE: We have a new storage room in the addition on the back of the house next to the laundry room.
**************************************************************************
JONAH'S ROOM
Jonah's room is in the addition that we added to the back of the house. He started with the bedroom that was downstairs -- which is now Evan's room.
 |
| AFTER: Today - Post Reno |
 |
| AFTER: Today - Post Reno |
 |
| BEFORE: 11/2010 - Date of Purchase |
***************************************************************************
BACK OF HOUSE
 |
| AFTER: Today - Post Reno |
 |
| BEFORE: 11/2010 - Date of purchase |
 |
| BEFORE: 11/2010 - Date of purchase |
 |
| BEFORE: 11/2010 - Date of purchase |
 |
| In between face-lift |
 |
| In between face-lift; Starting to tear things apart for reno |
***************************************************************************
KITCHEN
 |
| AFTER: Today - post reno |
 |
| AFTER: Today - post reno |
 |
| BEFORE: 11/2010 - Date of purchase |
 |
| BEFORE: 11/2010 - Date of purchase |
 |
| In between face-lift |
 |
| In between face-lift |
 |
| Steps now go down here - this is what it looked like when purchased |
 |
| Steps now go down here - this is what it looked like in between (we closed off door-way to make it a bedroom) |
LIVING ROOM
 |
| AFTER: Today - Post reno |
 |
| BEFORE: 11/2010 - Date of Purchase |
 |
| BEFORE: 11/2010 - Date of Purchase |
 |
| In between face-lift |
 |
| In between face-lift |
We moved the front door to the other side of the living room and took down the center wall.
 |
| Where the picture is hanging on the wall to the right of the TV is where the new front door is now |
**************************************************************************
DINING ROOM
 |
| AFTER: Today - Post reno |
 |
| BEFORE: 11/2010 - Date of Purchase |
 |
| In between face-lift (we had started reno in this pic and took out the back wall) |
 |
| In between face-lift |
**************************************************************************
BACK ENTRY WAY
 |
| AFTER: Today - Post reno |
 |
| BEFORE: 11/2010 - Date of Purchase |
 |
| In between face-lift |
The new back entry-way is in the addition that we put on the back of the house.
**************************************************************************
OFFICE
 |
| AFTER: Today - Post reno |
 |
| Office nook space; what it looked look when purchased |
 |
| In between stage office space |
The current space that the office now sits used to be the master bedroom.
 |
| Same space - What it looked like date of purchase |
 |
| Same space - What it looked like after in between face-lift |
**************************************************************************
UPSTAIRS BATHROOM
 |
| AFTER: Today - Post reno |
 |
| BEFORE - 11/2010 - Date of Purchase |
 |
| In between face-lift |
The toilet is pretty much in the exact location that it was originally.
 |
| See the angled wall to the left of the tub, this is the same angled wall in the next pic |
 |
| So the tub was in the hallway space |
 |
| I love how this pic shows how tiny the original bathroom was! |
**************************************************************************
MASTER BEDROOM
 |
| AFTER: Today - Post reno |
 |
| BEFORE: 11/2010 - Date of Purchase |
 |
| BEFORE: 11/2010 - Date of Purchase |
 |
| In between face-lift |
 |
| In between face-lift |
The master bedroom is in the addition we put onto the back of the house. The old master bedroom space in the front of the house is now the office. We used the space that used to be Evan's bedroom for the walk-in closets for both the master bedroom and the office.
**************************************************************************
FAMILY ROOM
 |
| AFTER: Today - Post reno |
 |
| BEFORE: 11/2010 - Date of Purchase |
 |
| In between face-lift |
 |
| In between face-lift |
The downstairs family room is now turned and using the space along side the driveway, it used to run along the front of the house. The space that it used to be (across from the yellow door) is now the bathroom and a playroom. Part of the new space (where the couch currently is) used to be the in between stage laundry room.
**************************************************************************
LAUNDRY ROOM
 |
| AFTER: Today - Post reno |
 |
| BEFORE: 11/2010 - Date of Purchase |
 |
| BEFORE: 11/2010 - Date of Purchase |
 |
| BEFORE: 11/2010 - Location we moved laundry to for in between stage; this is now the family room where the couch sits |
 |
| In between face-lift location |
The laundry room is in the addition that we put on the back of the house. The original laundry room space is now where Kate's room is. The in between face-lift laundry room is now the family room space.
**************************************************************************
DOWNSTAIRS BATHROOM
 |
| AFTER: Today - Post reno |
 |
| BEFORE: 11/2010 Date of Purchase |
 |
| BEFORE: 11/2010 Date of Purchase |
 |
| In between face-lift |
 |
| In between face-lift |
 |
| We separated the shower and toilet from the sink with a door with thoughts of the kids sharing this bathroom and then they will have a door for privacy in both areas |
The space that the old bathroom was located is now where the furnace room is (behind the yellow door). The bathroom space now is part of the old family room space.
**************************************************************************
EVAN'S ROOM
 |
| AFTER: Today - Post reno |
 |
| AFTER: Today - Post reno |
 |
| BEFORE: 11/2010 - Date of Purchase |
 |
| In between face-lift of his actual new bedroom downstairs |
 |
| BEFORE: 11/2010 - Date of Purchase (Upstairs bedroom) |
 |
| In between face-lift of his upstairs bedroom |
Evan started with a bedroom upstairs. That space is now used for the master and office walk-in closets. In between the downstairs bedroom was used by Jonah, while Evan was upstairs---but that downstairs room is now Evan's room.
**************************************************************************
KATE'S ROOM
 |
| AFTER: Today - Post reno |
 |
| AFTER: Today - Post reno |
 |
| AFTER: Today - Post reno |
 |
| BEFORE: 11/2010 - Date of Purchase (space down past the washer) |
 |
| In between face-lift (used as storage room) |
 |
| BEFORE: 11/2010 - Date of purchase (Kate's upstairs bedroom) |
 |
| BEFORE: 11/2010 - Date of purchase (Kate's upstairs bedroom) |
 |
| BEFORE: 11/2010 - Date of purchase (Kate's upstairs bedroom) |
 |
| In between face-lift (Kate's upstairs bedroom) |
 |
| In between face-lift (Kate's upstairs bedroom) |
 |
| In between face-lift (Kate's upstairs bedroom) |
 |
| The steps is where Kate's upstairs bedroom used to be located |
**************************************************************************
JONAH'S ROOM
 |
| AFTER: Today - Post reno |
 |
| AFTER: Today - Post reno |
 |
| BEFORE: 11/2010 - Date of Purchase |
 |
| In between face-lift |
 |
| In between face-lift |
Jonah's room is in the addition that we added to the back of the house. He started with the bedroom that was downstairs -- which is now Evan's room.
Subscribe to:
Comments (Atom)
















































