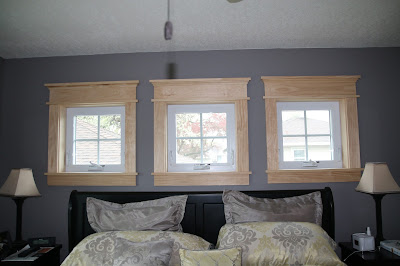Tonight Mike finished up the trim for the 3 small windows in the master bedroom. We have the large window in the master bedroom left and a little section on the front window in the office....then on to painting them!
Thursday, April 28, 2016
Wednesday, April 27, 2016
Tuesday, April 26, 2016
Downstairs Door Trim (4/25/16)
Office Window Trim (4/24/16)
Today Mike built the trim for the office window.
He also got a good start on the trim for the 3 small windows in the master bedroom. I painted door trim for downstairs doors, and got a start on painting door jams downstairs.
He also got a good start on the trim for the 3 small windows in the master bedroom. I painted door trim for downstairs doors, and got a start on painting door jams downstairs.
Saturday, April 23, 2016
Fireplace Window Trim Made (4/22/16)
Tonight Mike made the window trim for the 2 small windows by the fireplace. He's planning on making more trim for the windows we have left and then paint and prime them all at once.
Friday, April 22, 2016
Upstairs Base Trim is Done! (4/21/16)
Tonight Mike put up the rest of the base trim that we had left upstairs! There was one piece left in our bedroom on the wall with the 3 small windows; and a short section in the dining room/mudroom. It feels so good to have the base all done! Everything looks all brand new again! I cleaned the floor and thought how strange but normal it was to clean against base!
Thursday, April 21, 2016
Sliding Back Door Trim (4/20/16)
Yesterday Mike made the trim for around the sliding door in the dining room and also primed it. I painted it today and he put it up with a little more base trim.
Saturday, April 16, 2016
Dining Room Wainscoting Finished (4/15/16)
In the last couple days Mike primed and painted the wainscoting for the dining room. Today he put it up and finished up the baseboard on the 2 small walls going to our bedroom.
Tuesday, April 12, 2016
Monday, April 11, 2016
Dining Room Wainscoting (4/10/16)
A couple weeks ago Mike built wainscoting for the dining room. We did all the figuring for the spacing between the panels and of course once it was all complete and we brought it into the house, one of the boards was in front of an outlet. We debated for awhile on how we wanted to rework it, making more skinnier panels, or less wider panels. We ended up making them a little wider and less panels.
 |
| Unscrewing the boards from the old layout |
 |
| New layout |
Subscribe to:
Comments (Atom)


























