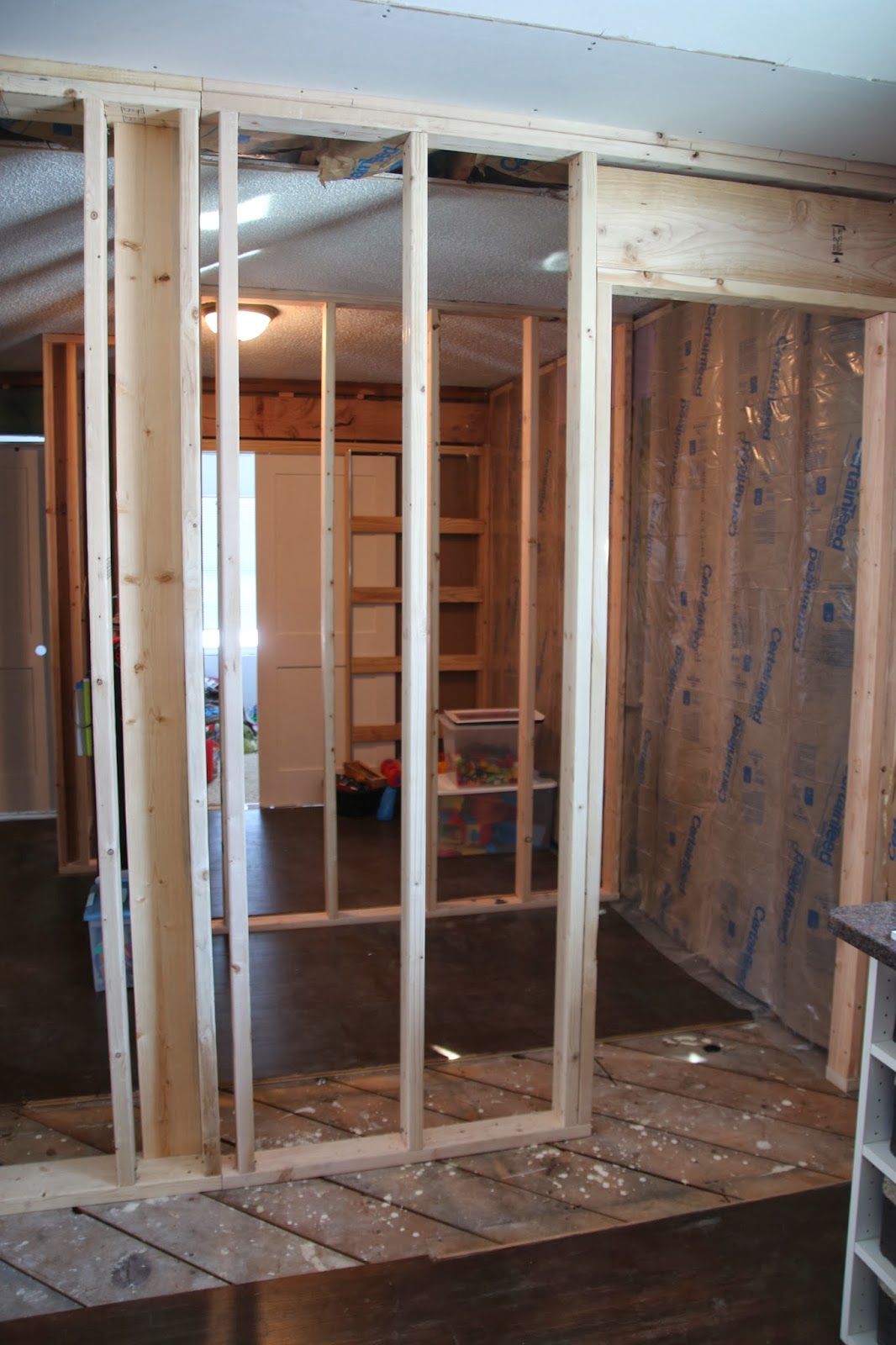I wired up the outlets for the master bedroom and we figured out we missed a wire to one of the outlets powering 4 of them so Mike is going to have to fish in a wire.
 |
| Wiring...on Kate's bed :) |
 |
| Closet wall furred & insulated |
 |
| Office wall furred & insulated |
 |
| First closet wall is up! |
 |
| It's a little hard to tell whats going on, but this is the doorway into office walk-in closet |
 |
| Doorway into bedroom walk-in closet |
 |
| Wall between both closets - they are back to back |
No comments:
Post a Comment